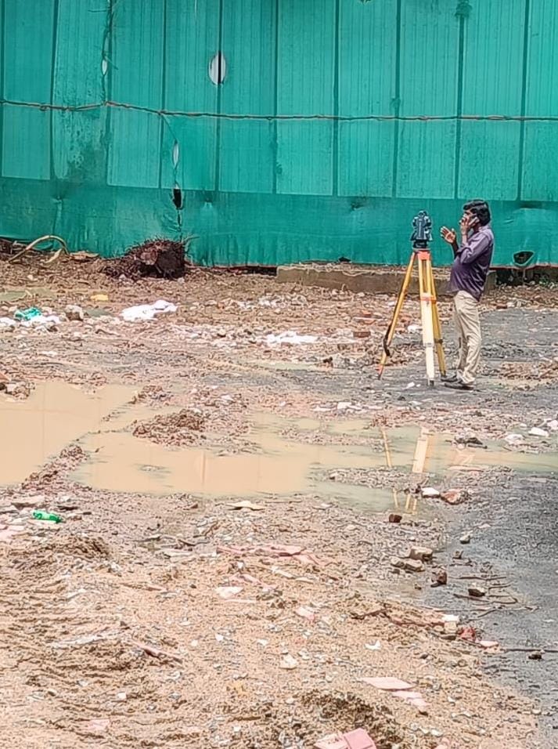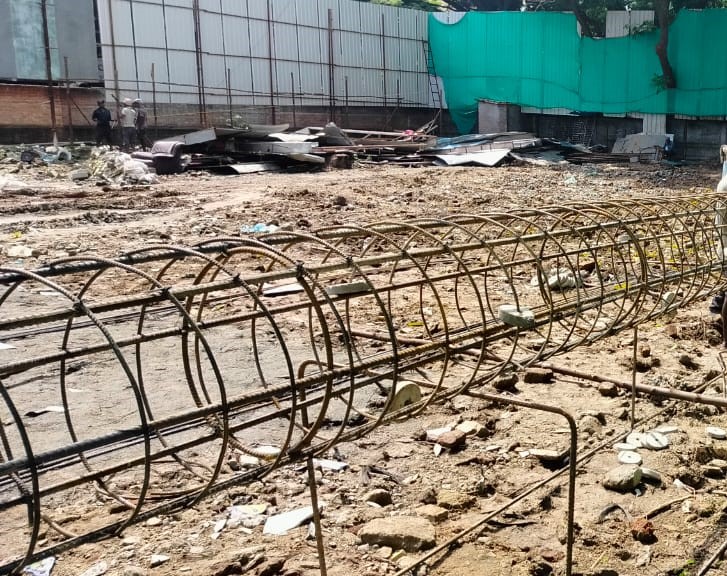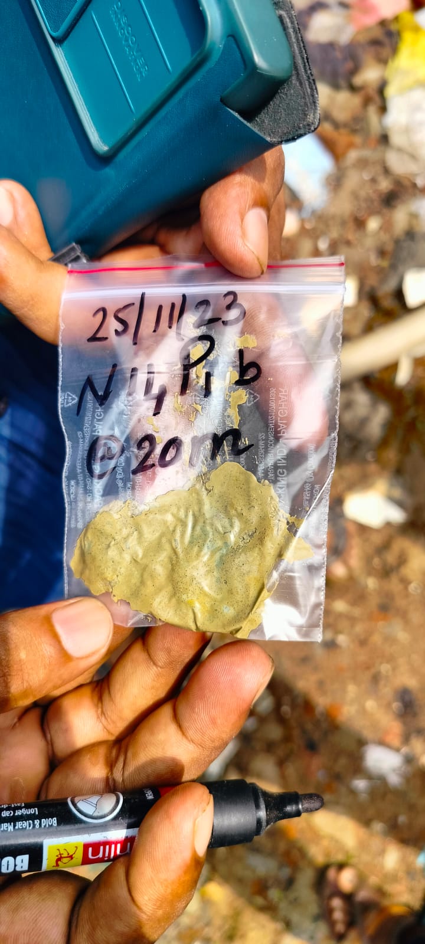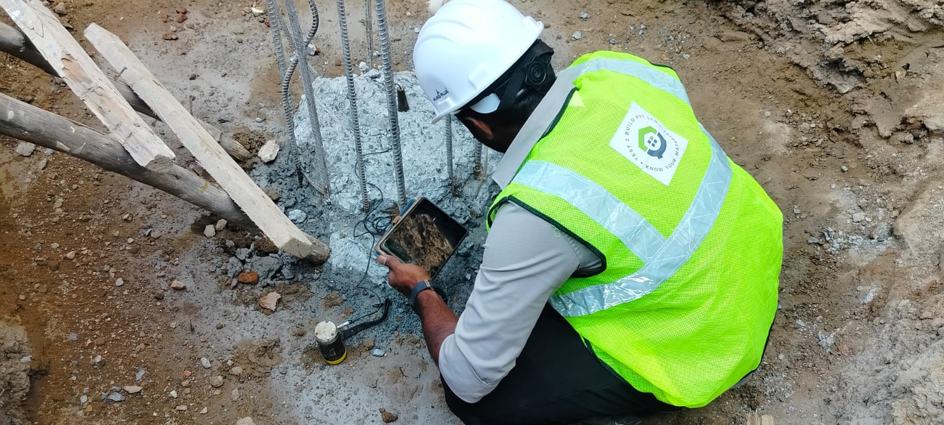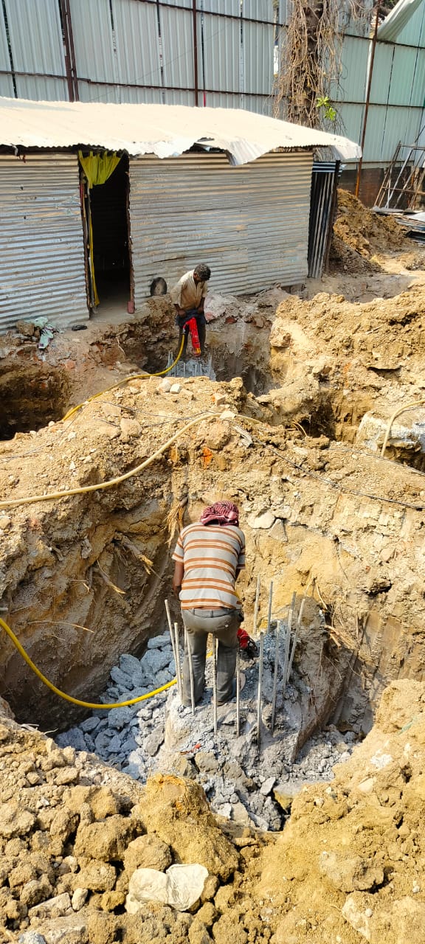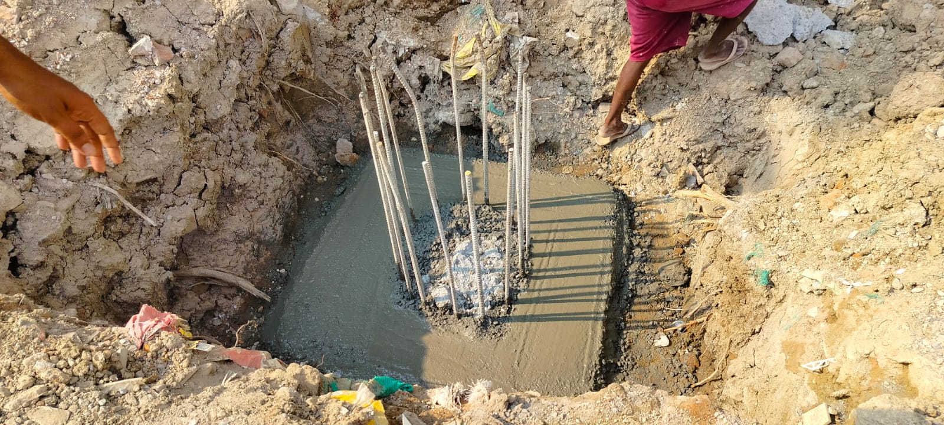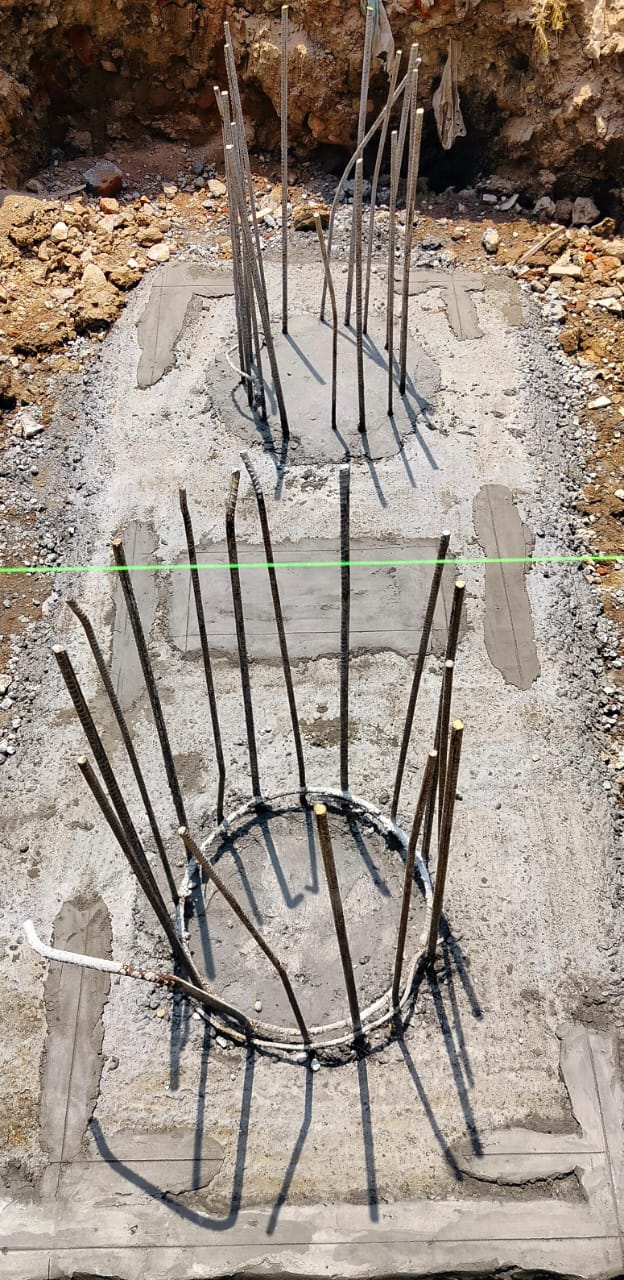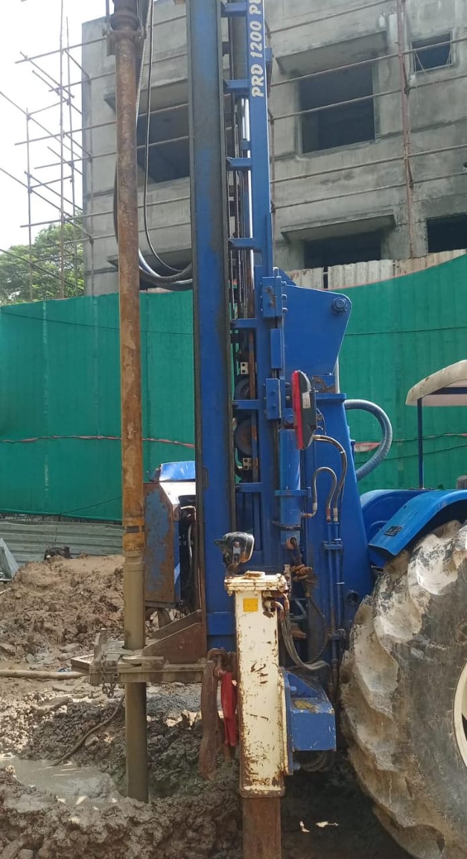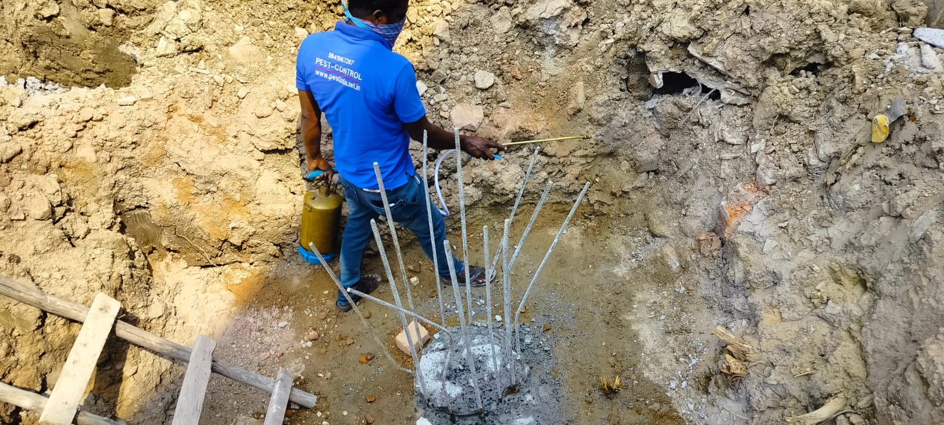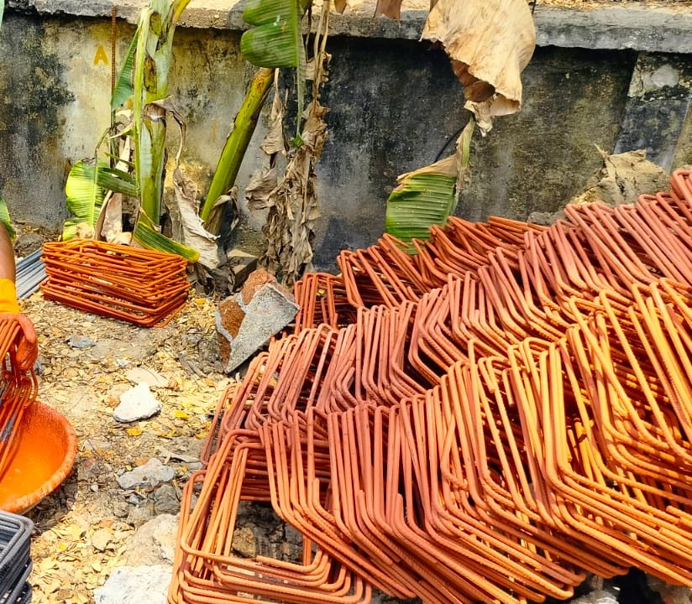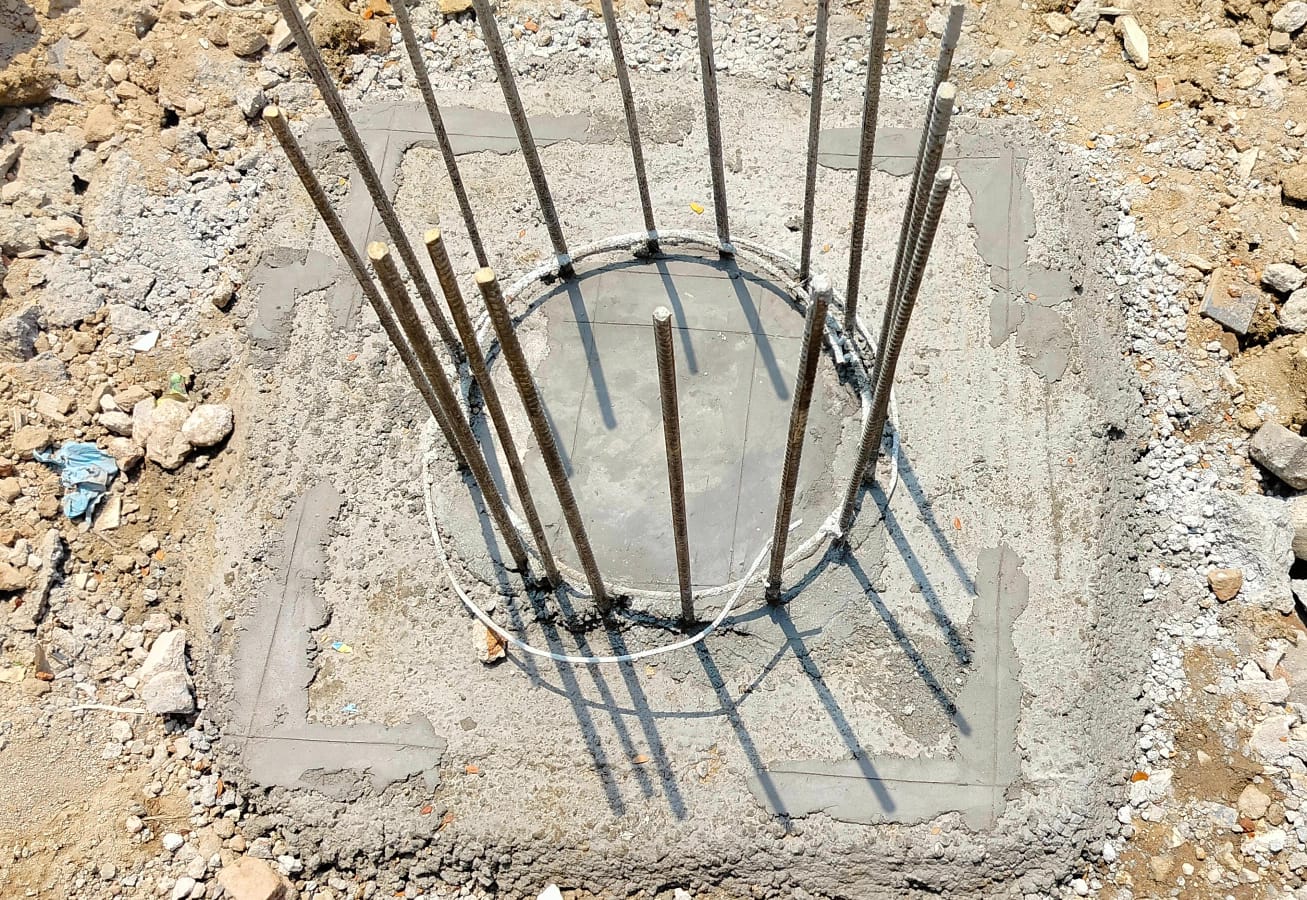-
Chennai
Flat Enquiry - +91 909 222 3553 General Enquiry - 044 - 2621 3553 -
Coimbatore
Flat Enquiry - +91 908 777 3553 General Enquiry - 0422 - 464 3553
| Floor | Flat Name | SqFt. | Availability |
|---|---|---|---|
| FIRST FLOOR | 1A | 1910 | Sold |
| FIRST FLOOR | 1B | 1910 | Sold |
| FIRST FLOOR | 1C | 1910 | Sold |
| FIRST FLOOR | 1D | 1910 | Sold |
| SECOND FLOOR | 2A | 1910 | Sold |
| SECOND FLOOR | 2B | 1910 | Sold |
| SECOND FLOOR | 2C | 1910 | Sold |
| SECOND FLOOR | 2D | 1910 | Sold |
| THIRD FLOOR | 3A | 1910 | Sold |
| THIRD FLOOR | 3B | 1910 | Sold |
| THIRD FLOOR | 3C | 1910 | Sold |
| THIRD FLOOR | 3D | 1910 | Sold |
| FOURTH FLOOR | 4A | 1910 | Sold |
| FOURTH FLOOR | 4B | 1910 | Sold |
| FOURTH FLOOR | 4C | 1910 | Sold |
| FOURTH FLOOR | 4D | 1910 | Sold |
| FIFTH FLOOR | 5A | 1910 | Sold |
| FIFTH FLOOR | 5B | 1910 | Sold |
| FIFTH FLOOR | 5C | 1910 | Sold |
| FIFTH FLOOR | 5D | 1910 | Sold |
