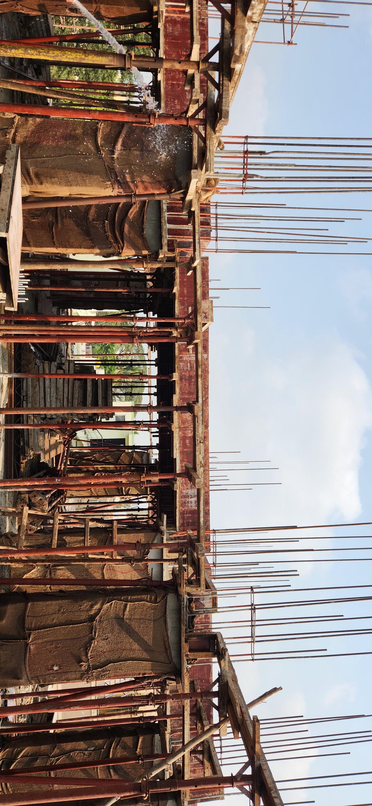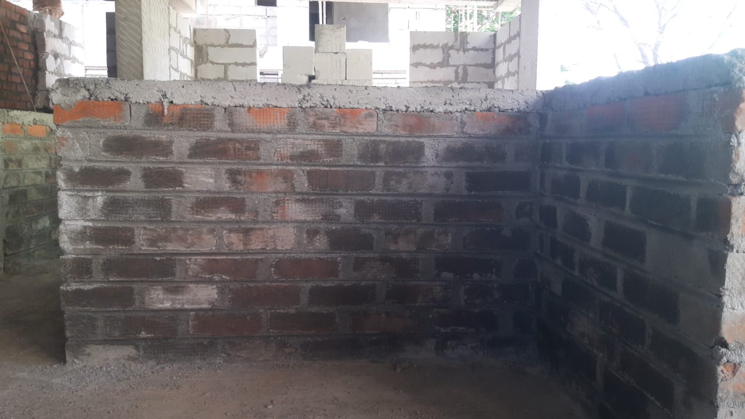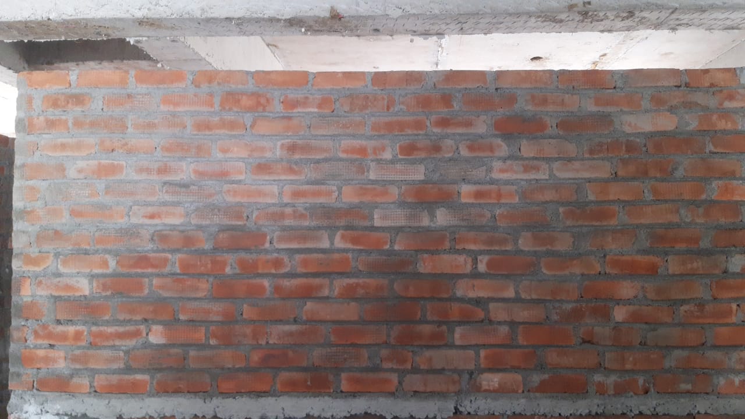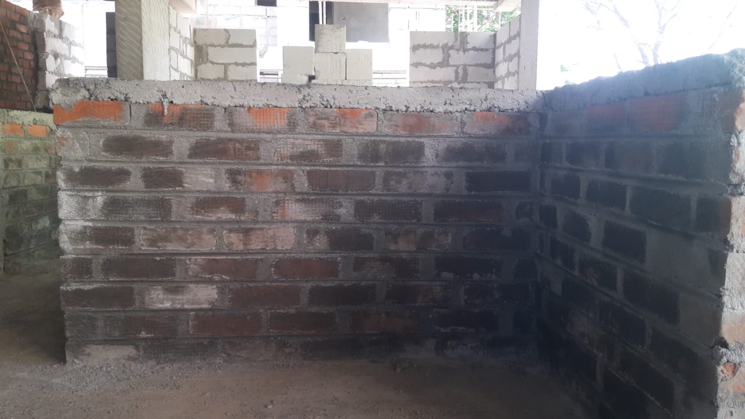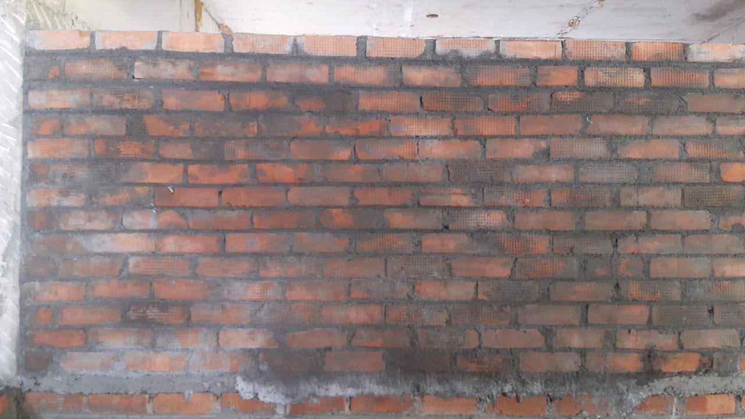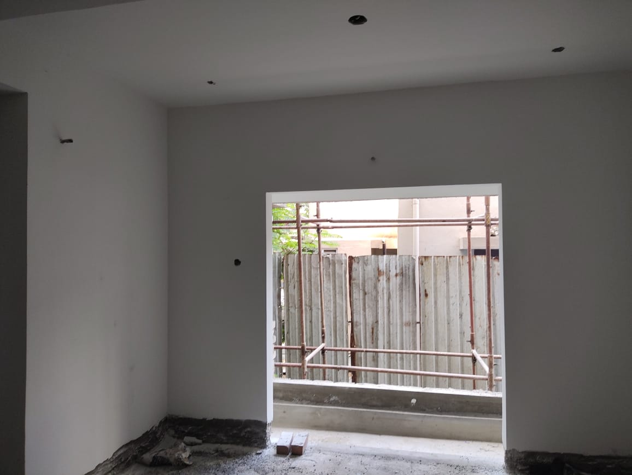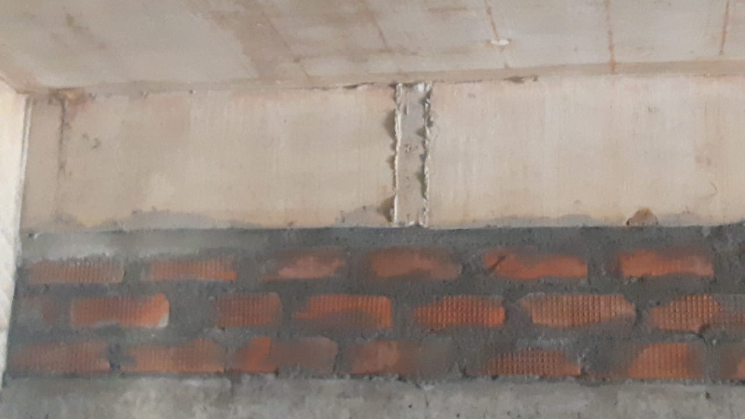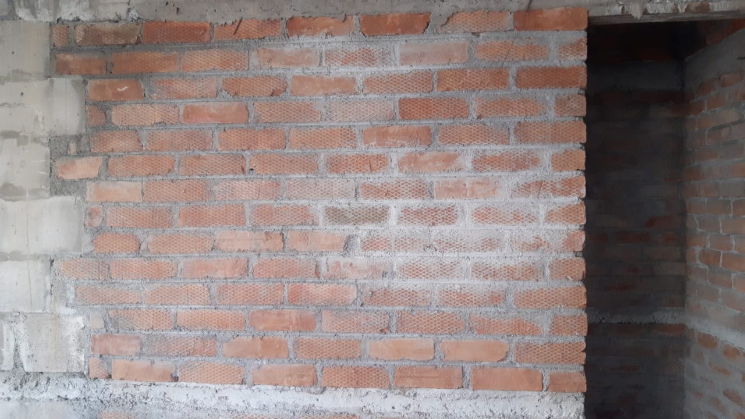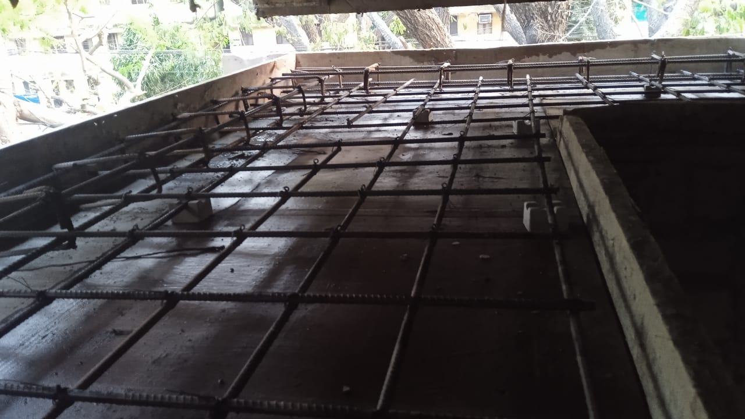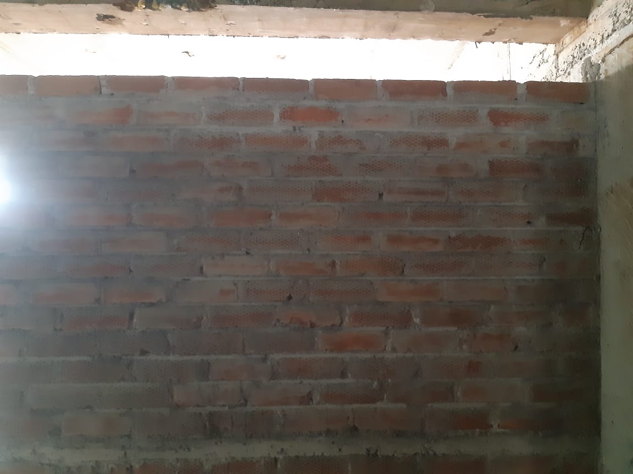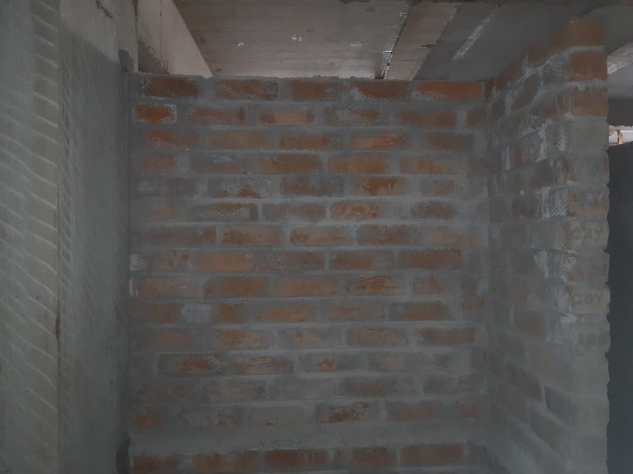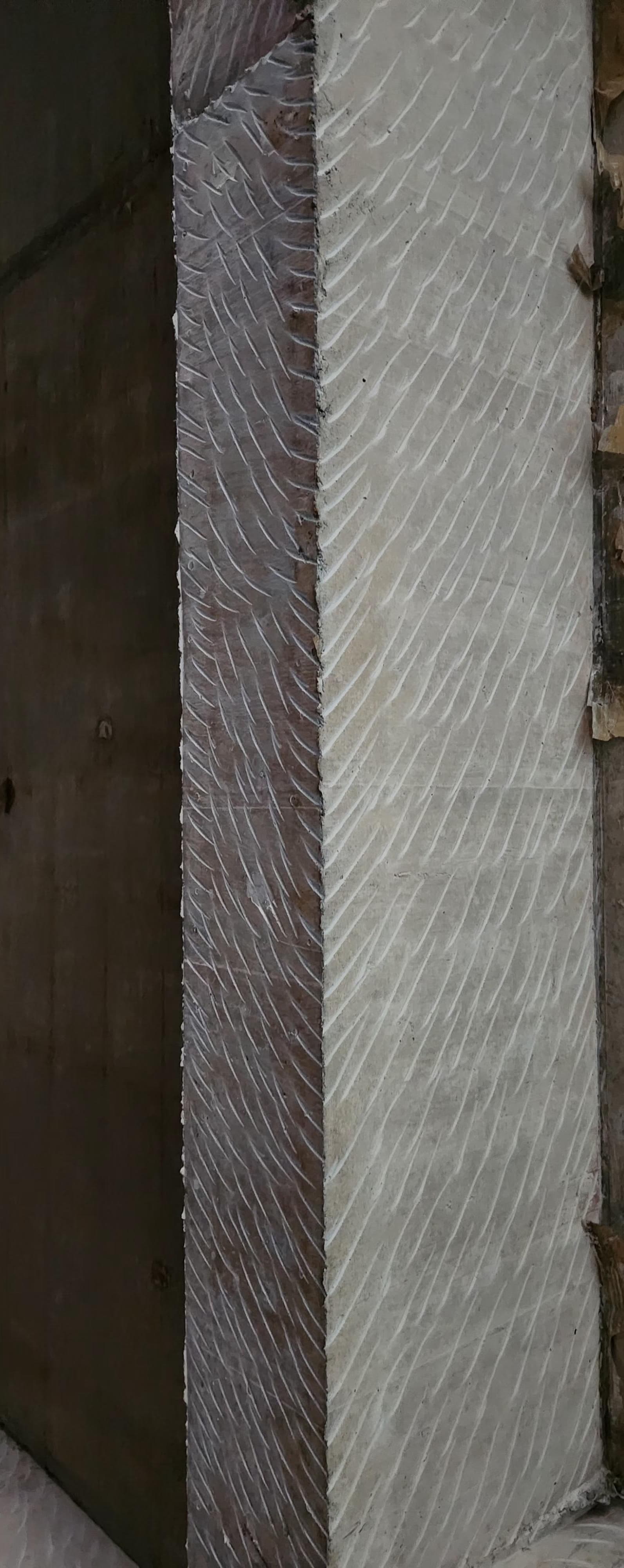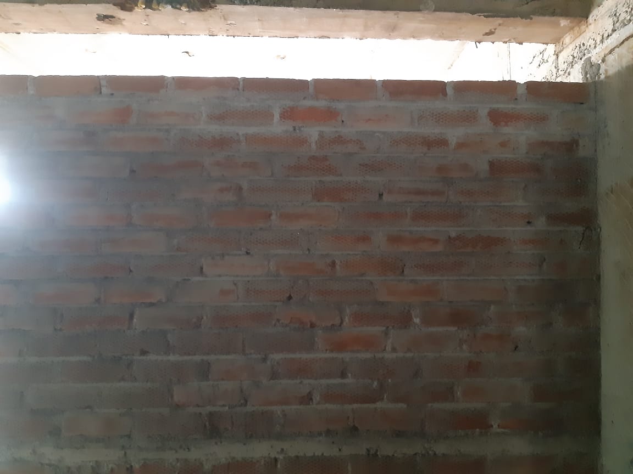-
Chennai
Flat Enquiry - +91 909 222 3553 General Enquiry - 044 - 2621 3553 -
Coimbatore
Flat Enquiry - +91 908 777 3553 General Enquiry - 0422 - 464 3553
Presenting Mayuri Maple, a five-storied residential complex strategically located in Anna Nagar West, Chennai's prestigious address. It offers 10 premium apartments, two on each floor, with a built-up area of 1625 sq.ft. Each home has the finest features like high- quality fittings, security facilities, a covered car park and many more. Anna Nagar west extension, as you know, hosts some of the best schools, temples, restaurants, hospitals and multiplex cinemas, which make life connected and convenient. Also, each apartment is vaastu compliant to bring enormous prosperity. Make Chennai's desirable address your new home. Make life a celebration.
| Floor | Flat Name | SqFt. | Availability |
|---|---|---|---|
| FIRST FLOOR | 1A | 1625 | Sold |
| FIRST FLOOR | 1B | 1625 | Sold |
| SECOND FLOOR | 2A | 1625 | Sold |
| SECOND FLOOR | 2B | 1625 | Sold |
| THIRD FLOOR | 3A | 1625 | Sold |
| THIRD FLOOR | 3B | 1625 | Sold |
| FOURTH FLOOR | 4A | 1625 | Sold |
| FOURTH FLOOR | 4B | 1625 | Sold |
| FIFTH FLOOR | 5A | 1625 | Sold |
| FIFTH FLOOR | 5B | 1625 | Sold |
